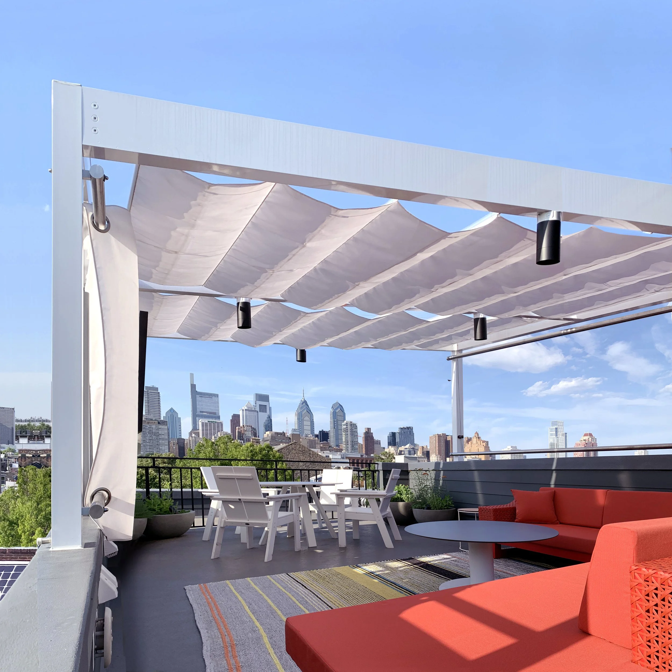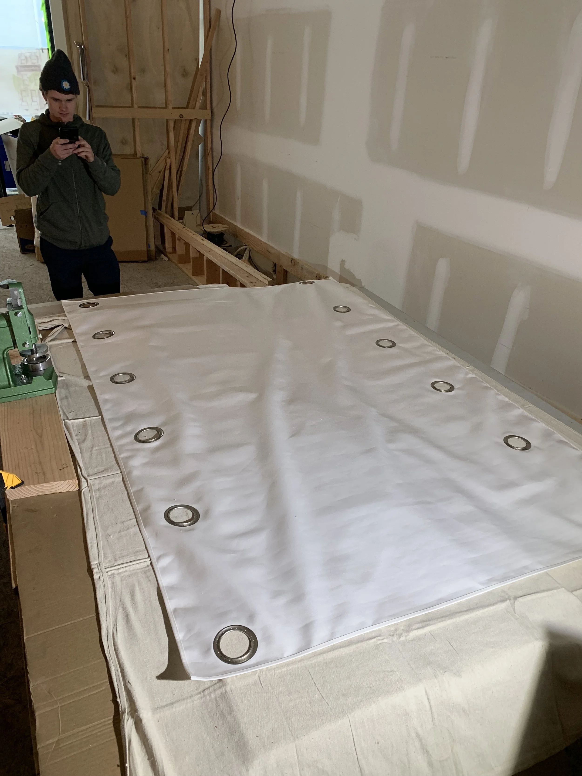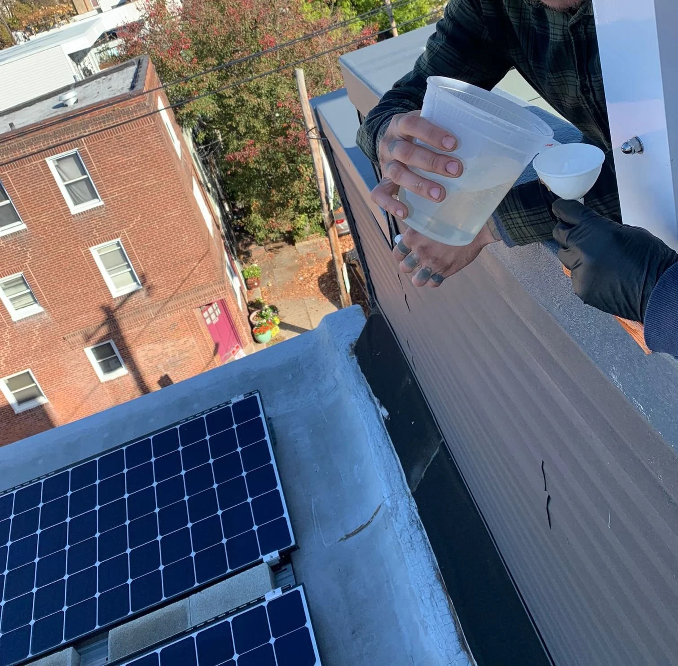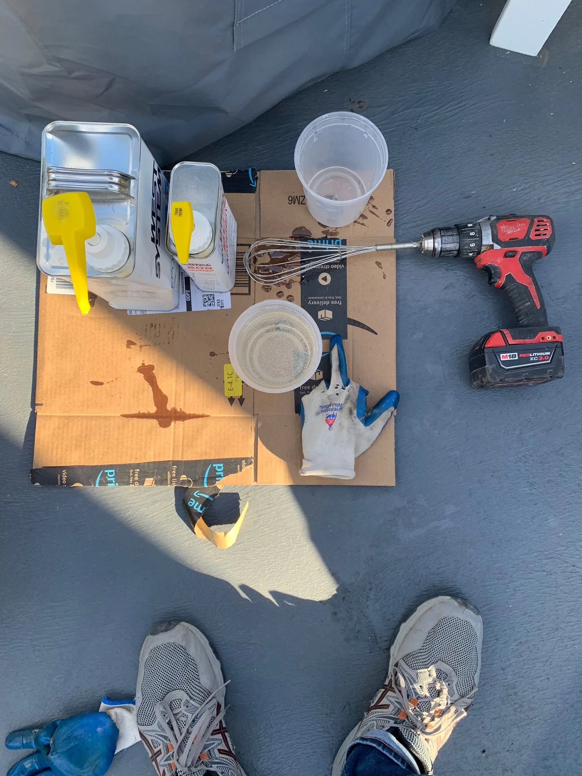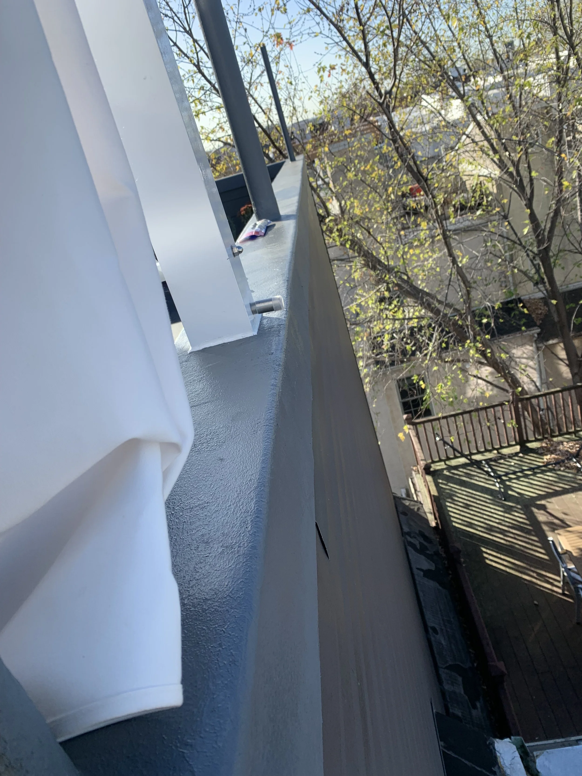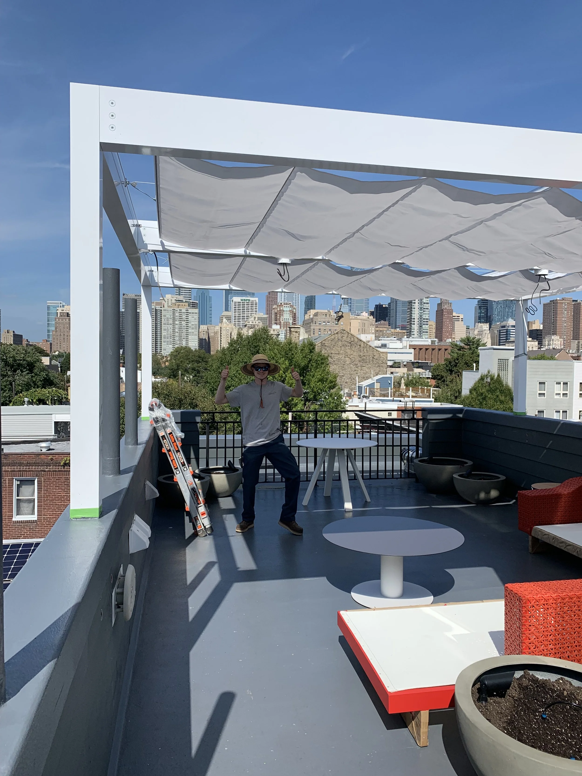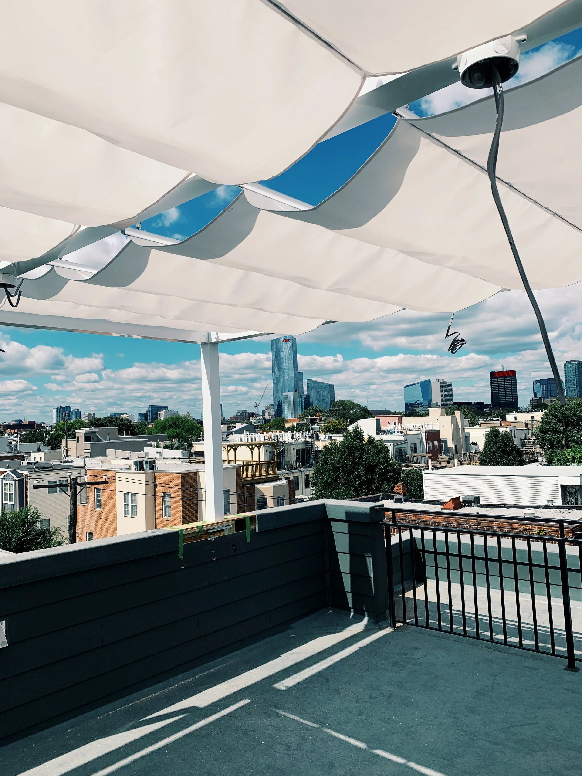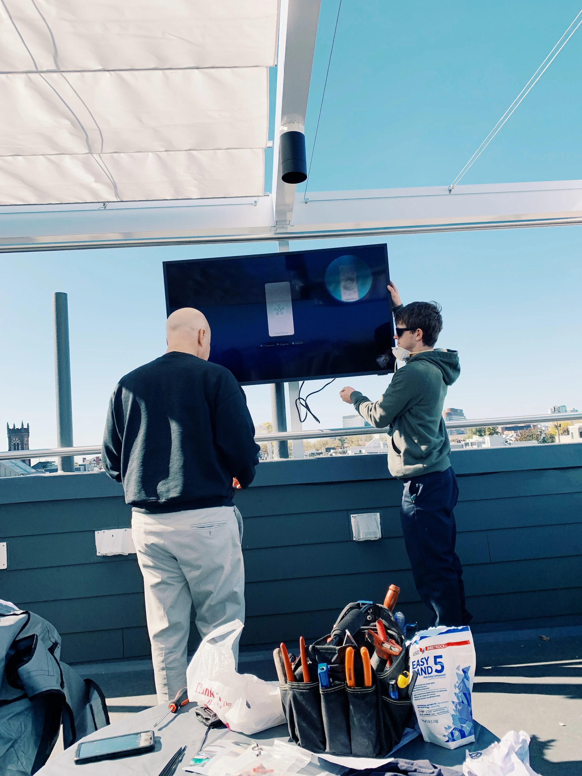Graduate Hospital Custom Pergola
We like a challenge. Bringing this one-of-a-kind pergola to life was no small feat. The structure is powder coated aluminum with wiring and lights integrated throughout. There’s even built in flat screen. We installed and customized the retractable awning, and even dabbled in some of the upholstery. No one installs 2” grommets. Literally, no one. We bought a punch and grommet press and did the work ourselves.
We dissected the parapet walls to connect to the framing and rebuilt everything to look like we were never there. One of the concerns we had was water finding its way into the structure and seeping into the parapets. We tapped stainless steel weeps into the pergola and filled the legs with marine grade epoxy so that when water inevitably found its way in, it would drain onto the roof and not in the house.
To top this project off, we installed an irrigation system on timers, LED spots on photocells, an outdoor TV, and recoated and repaired any existing deficiencies in the fiberglass roofdeck.
Builder: Philly Green Building
Architecture + Furniture: Jibe Design
Engineer: Cooke Browne
Planting: Earthly Delights
Photos + Staging: Jibe Design
